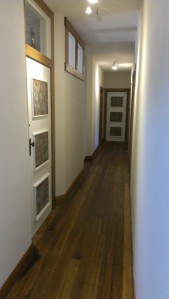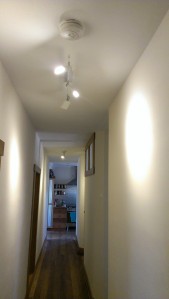After New year we decided that it was time to get on and resume the reno’s. The hall way seemed like the place to start.
It is 11 meters long but only a meter wide and was lit by one globe in the middle. It has doors to the new toilet, bathroom, spare room, office and to short front hall way. Lots and lots of blue painted doorframes and skirting to strip.
We had decided to cut a hole in the bathroom wall to let in more northern light. We did this between the studs creating two fan lights. We pinched the architraves from around the bathroom and toilet doors to make the architrave around the new glass.
The green aspects of the hall were:
- Re-used the skirting and architraves after stripping five layers of paint and oiling with Volvox hard wax oil
- Recycled safety glass in new fanlights
- Sanded floor and then hard wax oiled and waxed
- Sealant behind skirting to stop drafts
- New Led lighting on ceiling
We also put a hanging rail system on the one wall and the hall way has become our own linear art gallery for Mandy’s quilts. Also serves as a dog run on wet days when Jade the Jack Russell builds up break neck speed and skids around a 90 degree right turn in the kitchen to avoid a full frontal crash with the oven!




